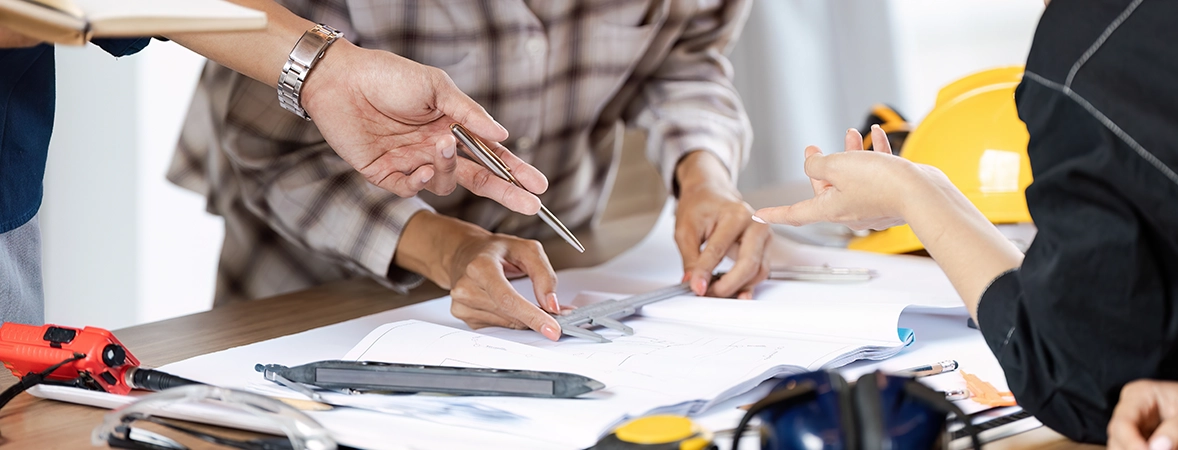WORKSPACE PLANNING
At Retrobee Design & Build, we understand that an effectively planned workspace is critical to fostering productivity, collaboration, and overall employee well-being. Our workspace planning services are designed to create environments that are not only functional and efficient but also inspiring and conducive to modern work dynamics.
WORKSPACE PLANNING SERVICES

01
Initial Consultation and Needs Assessment
Client Meeting
Understand the client’s vision, goals, and specific requirements for the workspace.
Site Analysis
Conduct a thorough assessment of the existing space to understand its strengths and limitations.
Employee Input
Gather feedback from employees to understand their needs and preferences, ensuring the final design supports their work styles.
02
Space Utilization Analysis
Current Space Assessment
Evaluate the current utilization of space and identify areas of inefficiency.
Future Growth Considerations
Plan for future expansion and scalability to accommodate business growth.
Zoning and Allocation
Define zones for different activities such as workstations, meeting rooms, breakout areas, and common spaces.
03
Conceptual Design
Layout Planning
Develop initial layout concepts that optimize space utilization and support workflow.
3D Visualizations
Create 3D renderings to help clients visualize the proposed layout and design.
Feedback and Revisions
Collaborate with clients to refine the design based on their feedback.
04
Detailed Design and Specification
Final Layout
Produce detailed floor plans and layouts, specifying the placement of workstations, meeting rooms, and other areas.
Furniture and Fixtures
Select appropriate furniture and fixtures that align with the design aesthetic and functional requirements.
Technology Integration
Plan for the integration of technology, including IT infrastructure, AV systems, and connectivity solutions.
05
Ergonomic and Comfort Considerations
Ergonomic Workstations
Design ergonomic workstations that promote employee health and reduce strain.
Lighting Solutions
Implement lighting solutions that provide adequate illumination while reducing eye strain and enhancing productivity.
Acoustic Solutions
Incorporate acoustic treatments to manage noise levels and create a comfortable work environment.
06
Sustainability and Green Building Practices
Eco-Friendly Materials
Use sustainable and eco-friendly materials in the design and construction process.
Energy Efficiency
Incorporate energy-efficient lighting, HVAC systems, and other solutions to reduce energy consumption.
Waste Reduction
Implement waste reduction strategies during construction and fit-out.
07
Project Management
Timeline and Budget Management
Develop a comprehensive project plan with clear timelines and budget allocations.
Coordination with Contractors
Coordinate with contractors and suppliers to ensure smooth execution of the project.
Quality Control
Conduct regular inspections to ensure the project meets the highest standards of quality.
08
Implementation and Fit-Out
Construction Management
Oversee the construction and fit-out process, ensuring all elements are installed as per the design specifications.
Furniture Installation
Manage the delivery and installation of furniture and fixtures.
Technology Setup
Ensure all technological components are properly installed and functional.
09
Final Handover and Post-Occupancy Support
Final Inspection
Conduct a final inspection with the client to ensure all aspects of the project are completed to their satisfaction.
Handover Documentation
Provide detailed handover documentation, including maintenance guidelines and as-built drawings.
Post-Occupancy Evaluation
Offer post-occupancy support to address any issues and gather feedback for future improvements.
